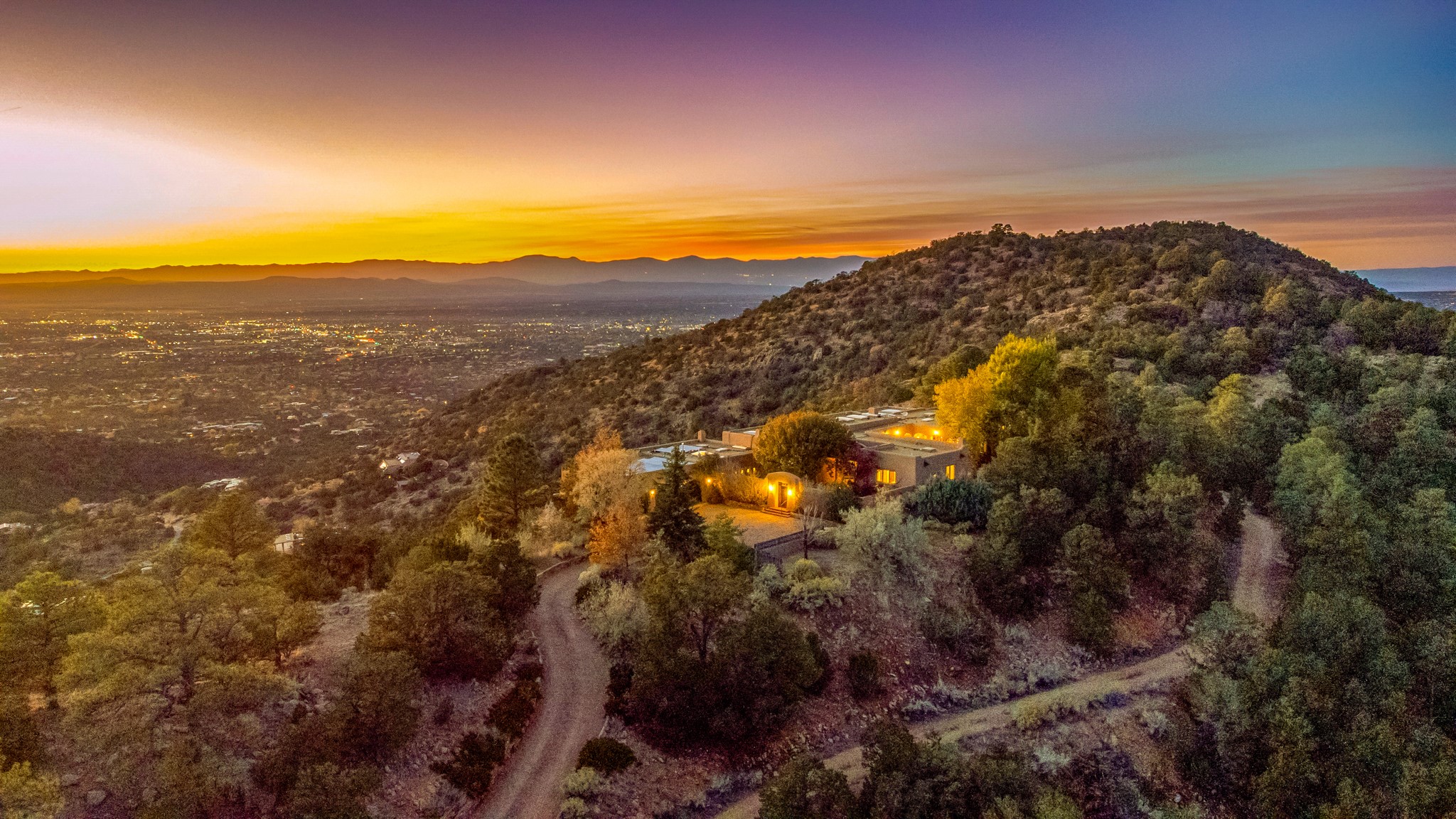Robert Dunn &
Pamela Wickiser
(505) 470-9883
$3,700,000

$3,700,000

(505) 470-9883
Perched on a ridgetop with rare and magnificent views of mountains, sunsets and city lights is an artistic masterpiece of a home. From the amazing vistas at every angle to the solid grounding of earth, this villa is embraced by nature and steeped in peace and privacy while also providing all you need to entertain on a grand scale. As you enter the 3 bedroom, 3 1/2 bath home you are greeted by a courtyard accented with a tiered fountain, surrounded with glass walls on three sides welcoming in the light and outdoors. Opening to the 100-foot veranda with a Kiva fireplace and magnificent views are the gourmet kitchen including a large island, high-end appliances, walk-in pantry with floor to ceiling shelves and a Kiva fireplace, as well as the living/dining room featuring soaring ceilings, expansive beams and a dramatic stone fireplace. A private office/flex-space also connects with the veranda and shares the views as does the primary bedroom suite featuring a stately stone fireplace, impressive dressing room with custom, built-in closets and shelving, private yard, and a large ensuite bath with jetted tub and separate steam shower. Bathing in the light from the central courtyard is a library with a third elegant stone fireplace and custom built-in cabinets and shelves. Two additional bedrooms, separately situated, have their own Kiva fireplaces and ensuite baths. In-floor radiant heat provides winter warmth and numerous ceiling mini-splits throughout the home heat in the winter and cool in the summer. A three-car attached, direct-entry garage also holds the workings for a large solar panel system. The entire exterior is landscaped and provides many spots for restful contemplation.

Sherie Stiver Zinn
Barker Realty, LLC
