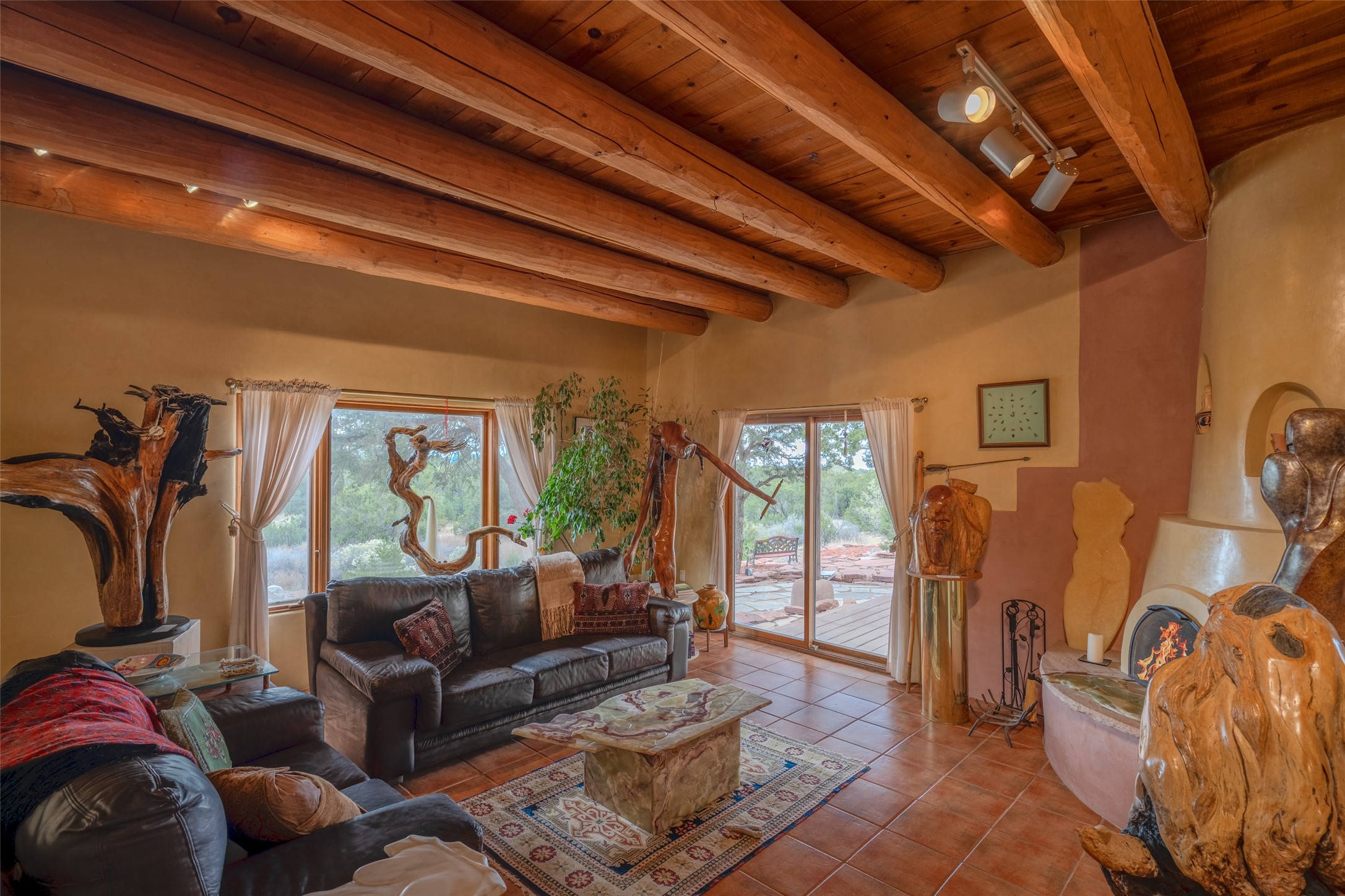Robert Dunn &
Pamela Wickiser
(505) 470-9883
$1,320,000 $1,390,000

$1,320,000 $1,390,000

(505) 470-9883
Welcome to your serene, gated sanctuary, an exquisite retreat, with a beautiful home and guest house, nestled on 8 acres of tranquility where horses are welcome. Built in 1986, it was refurbished in 2004 and further enhanced by its current owners. It features a stunning reflecting pond with a graceful fountain and a resurfaced, rocked, and lined Koi Pond that enhances the park-like ambiance with flagstone walkways and beautiful rock arrangements. The stone floor portal built off the kitchen adds charm, and the freshly stained and sealed decks seamlessly connect the indoors with nature, perfect for entertaining. Sellers are open to a lease-back after closing. Inside, American clay walls exude character and charm. The spacious two-tier great room boasts a wood-burning Kiva fireplace and ceilings with traditional vigas. The kitchen showcases stainless steel appliances, a gas cooktop island beneath a skylight, and tile countertops. A doorway leads to a covered portal and fenced dog yard with fruit trees and aspens. The dining area opens to a deck overlooking the koi pond. Casita Serenity, with a separate driveway and address, has Saltillo tile floors, a loft bedroom, a wood stove, and an enclosed private deck. With a 7-year Airbnb history, it also offers studio or office potential. Upstairs, in the main home, are 3 bedrooms and a separate office. The master suite includes a sitting area with a Kiva fireplace and French doors to a sunroom/office with deck access and stunning views. Two additional bedrooms offer flexibility, one with views of lush Sun and Moon Mountains. The luxurious master bath includes double sinks, a jetted tub, a separate shower, and a walk-in closet. Eco-friendly rain catchment barrels for canales complete this enchanting home blending romance, comfort, and nature, just 12 minutes from Santa Fe Plaza.

Lise Knouse
Keller Williams Realty
